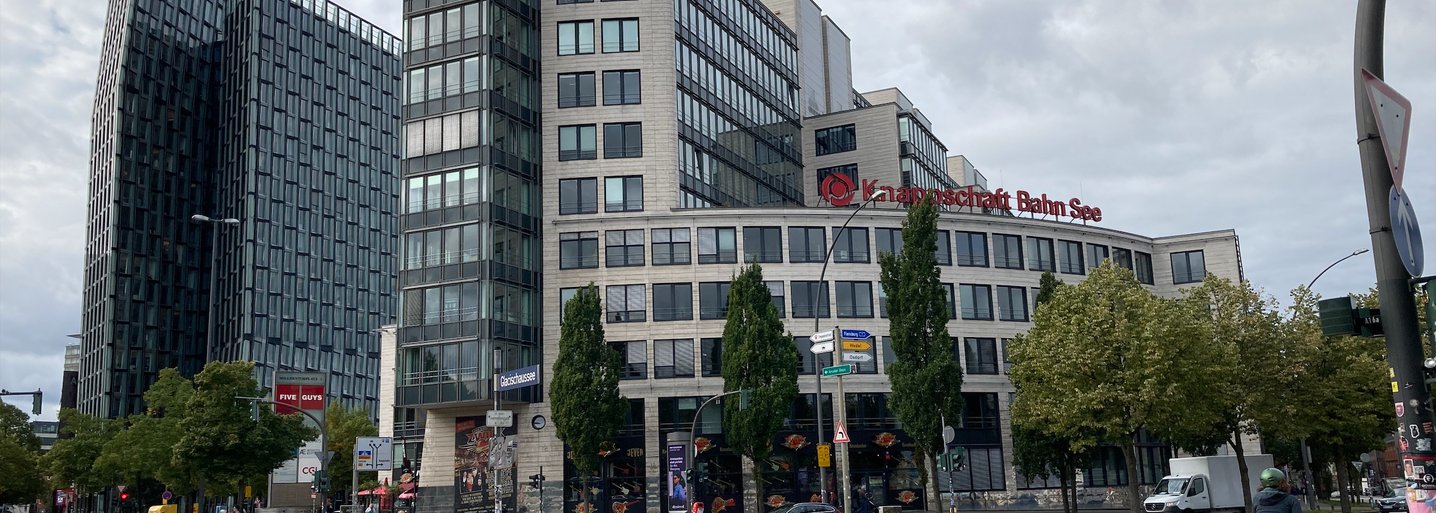
Millerntorplatz 1, Hamburg
Conversion and modernisation of a commercial building
The " Millerntorplatz 1" forms the gateway between Hamburg's city centre and the St. Pauli district. Due to its direct location on the Wallring and the Willy-Brandt-Strasse/Ludwig-Erhardt-Strasse city arteries, the location is very easy to reach from all directions. The "St. Pauli" underground stop right next to the property rounds off the excellent accessibility of the location.
The 11-storey office and commercial building from 1997 was converted during the course of the project. The complex conversion measures of KG 300 and 400 were divided into 3 sub-projects.
Sub-project A comprised the conversion of the atriums. In the course of the conversion, new space was generated by building over the atriums on the ground floor. These were redistributed and developed according to the wishes of the respective tenants.
The ventilation and air conditioning system for supplying the office areas was upgraded as part of sub-project B. The building is fully let. Since the building is fully let, the modernisation of the air conditioning system was carried out outside working hours. Sub-project C comprised the redesign of the foyer and the canopy. A LEED certificate was also achieved as part of the conversion.
KVL was commissioned with the project control and project management of all three measures. The focus of the services rendered was primarily on scheduling and securing deadlines, the preparation of a cost framework and project-specific cost tracking as well as contract management.
Translated with www.DeepL.com/Translator (free version)